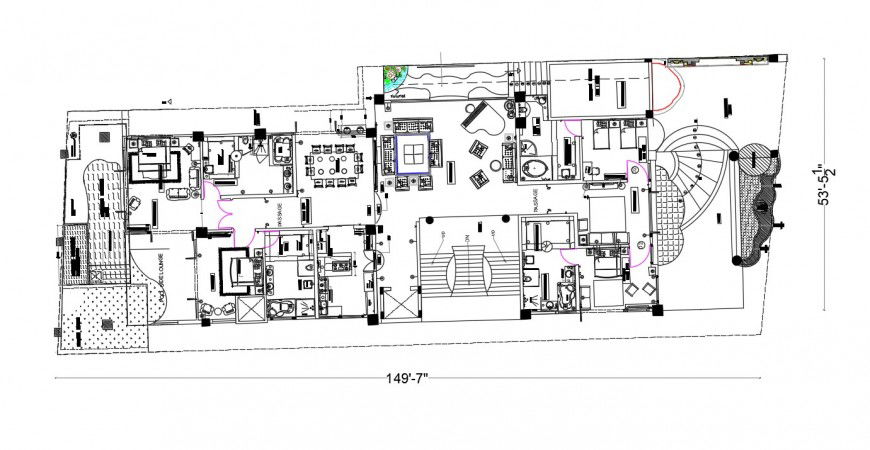Drawings details of apartment building dwg file
Description
Drawings details of apartment building dwg file that shows work plan drawings details of apartment with furniture blocks details and length-width details staircase detail also included in drawings.
Uploaded by:
Eiz
Luna

